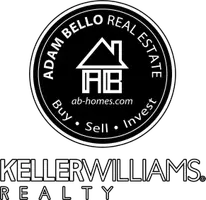3 Beds
1 Bath
954 SqFt
3 Beds
1 Bath
954 SqFt
Key Details
Property Type Single Family Home
Sub Type Detached
Listing Status Active
Purchase Type For Sale
Square Footage 954 sqft
Price per Sqft $555
Subdivision None Available
MLS Listing ID NJOC2032762
Style Ranch/Rambler
Bedrooms 3
Full Baths 1
HOA Y/N N
Abv Grd Liv Area 954
Originating Board BRIGHT
Year Built 1950
Available Date 2025-03-31
Annual Tax Amount $4,215
Tax Year 2024
Lot Size 4,713 Sqft
Acres 0.11
Lot Dimensions 41.00 x 115.00
Property Sub-Type Detached
Property Description
Location
State NJ
County Ocean
Area Toms River Twp (21508)
Zoning R50
Rooms
Other Rooms Living Room, Dining Room, Primary Bedroom, Bedroom 2, Kitchen, Bedroom 1, Laundry
Main Level Bedrooms 3
Interior
Interior Features Attic, Ceiling Fan(s), Combination Dining/Living, Combination Kitchen/Dining, Combination Kitchen/Living, Dining Area, Floor Plan - Open, Upgraded Countertops
Hot Water 60+ Gallon Tank, Natural Gas
Heating Central
Cooling Central A/C
Flooring Laminated
Equipment Built-In Microwave, Built-In Range, Dishwasher, Disposal, Dryer - Gas, Dual Flush Toilets, Energy Efficient Appliances, Extra Refrigerator/Freezer, Oven/Range - Gas, Six Burner Stove, Washer, Water Heater - High-Efficiency
Furnishings No
Fireplace N
Window Features Bay/Bow,Double Pane
Appliance Built-In Microwave, Built-In Range, Dishwasher, Disposal, Dryer - Gas, Dual Flush Toilets, Energy Efficient Appliances, Extra Refrigerator/Freezer, Oven/Range - Gas, Six Burner Stove, Washer, Water Heater - High-Efficiency
Heat Source Natural Gas
Laundry Main Floor
Exterior
Exterior Feature Deck(s), Patio(s), Porch(es)
Parking Features Additional Storage Area, Garage - Front Entry, Garage - Side Entry
Garage Spaces 3.0
Fence Vinyl
Utilities Available Cable TV
Water Access N
View Bay, Marina
Roof Type Architectural Shingle
Street Surface Black Top
Accessibility 2+ Access Exits
Porch Deck(s), Patio(s), Porch(es)
Road Frontage Boro/Township, City/County
Total Parking Spaces 3
Garage Y
Building
Story 1
Foundation Block, Crawl Space
Sewer Public Sewer
Water Public
Architectural Style Ranch/Rambler
Level or Stories 1
Additional Building Above Grade, Below Grade
Structure Type Dry Wall
New Construction N
Schools
School District Toms River Regional
Others
Senior Community No
Tax ID 08-00289-00030
Ownership Fee Simple
SqFt Source Assessor
Security Features Main Entrance Lock,Smoke Detector
Special Listing Condition Standard

"My job is to find and attract mastery-based agents to the office, protect the culture, and make sure everyone is happy! "






