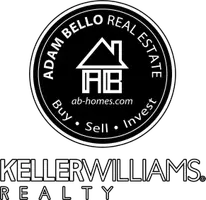4 Beds
3 Baths
3,105 SqFt
4 Beds
3 Baths
3,105 SqFt
Key Details
Property Type Single Family Home
Sub Type Detached
Listing Status Coming Soon
Purchase Type For Sale
Square Footage 3,105 sqft
Price per Sqft $148
Subdivision Hickory Hollow
MLS Listing ID DEKT2037190
Style Colonial
Bedrooms 4
Full Baths 2
Half Baths 1
HOA Fees $264/ann
HOA Y/N Y
Abv Grd Liv Area 2,673
Originating Board BRIGHT
Year Built 2008
Available Date 2025-06-06
Annual Tax Amount $1,889
Tax Year 2024
Lot Size 8,059 Sqft
Acres 0.19
Lot Dimensions 70.00 x 115.00
Property Sub-Type Detached
Property Description
Location
State DE
County Kent
Area Smyrna (30801)
Zoning R-2A
Rooms
Basement Full, Partially Finished, Poured Concrete, Sump Pump, Windows
Interior
Interior Features Bathroom - Tub Shower, Bathroom - Walk-In Shower, Carpet, Ceiling Fan(s), Combination Kitchen/Living, Dining Area, Family Room Off Kitchen, Kitchen - Island, Pantry, Walk-in Closet(s)
Hot Water Natural Gas
Cooling Central A/C
Flooring Carpet, Hardwood, Laminated
Inclusions See Inclusions/Exclusions document
Equipment Built-In Microwave, Dishwasher, Disposal, Dryer - Electric, Oven/Range - Gas, Refrigerator, Washer - Front Loading, Water Heater
Fireplace N
Appliance Built-In Microwave, Dishwasher, Disposal, Dryer - Electric, Oven/Range - Gas, Refrigerator, Washer - Front Loading, Water Heater
Heat Source Natural Gas
Exterior
Exterior Feature Deck(s)
Parking Features Garage - Front Entry, Garage Door Opener, Inside Access
Garage Spaces 2.0
Utilities Available Cable TV
Water Access N
Roof Type Shingle
Accessibility None
Porch Deck(s)
Attached Garage 2
Total Parking Spaces 2
Garage Y
Building
Story 2
Foundation Concrete Perimeter
Sewer Public Sewer
Water Public
Architectural Style Colonial
Level or Stories 2
Additional Building Above Grade, Below Grade
New Construction N
Schools
School District Smyrna
Others
Senior Community No
Tax ID DC-17-02801-01-1600-000
Ownership Fee Simple
SqFt Source Assessor
Special Listing Condition Standard

"My job is to find and attract mastery-based agents to the office, protect the culture, and make sure everyone is happy! "

