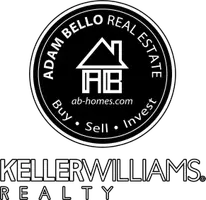2 Beds
1 Bath
956 SqFt
2 Beds
1 Bath
956 SqFt
Key Details
Property Type Condo
Sub Type Condo/Co-op
Listing Status Coming Soon
Purchase Type For Sale
Square Footage 956 sqft
Price per Sqft $386
Subdivision Mc Lean Chase
MLS Listing ID VAFX2238894
Style Colonial
Bedrooms 2
Full Baths 1
Condo Fees $558/mo
HOA Y/N N
Abv Grd Liv Area 956
Originating Board BRIGHT
Year Built 1964
Available Date 2025-05-09
Annual Tax Amount $3,599
Tax Year 2024
Property Sub-Type Condo/Co-op
Property Description
Location
State VA
County Fairfax
Zoning RESIDENTIAL
Rooms
Main Level Bedrooms 2
Interior
Interior Features Dining Area, Other, Floor Plan - Traditional
Hot Water Natural Gas
Heating Central
Cooling Central A/C
Inclusions Parking Included In ListPrice, Parking Included In SalePrice
Equipment Dryer, Disposal, Dishwasher, Washer, Washer/Dryer Stacked, Refrigerator, Oven/Range - Gas
Fireplace N
Appliance Dryer, Disposal, Dishwasher, Washer, Washer/Dryer Stacked, Refrigerator, Oven/Range - Gas
Heat Source Natural Gas
Exterior
Amenities Available Common Grounds, Pool - Outdoor, Storage Bin
Water Access N
Accessibility Other
Garage N
Building
Story 1
Unit Features Garden 1 - 4 Floors
Sewer Public Septic, Public Sewer
Water Public
Architectural Style Colonial
Level or Stories 1
Additional Building Above Grade
New Construction N
Schools
School District Fairfax County Public Schools
Others
Pets Allowed Y
HOA Fee Include Common Area Maintenance,Snow Removal,Trash,Water,Gas,Heat,Lawn Maintenance,Management,Insurance,Reserve Funds,Pool(s)
Senior Community No
Tax ID 0392 422B0104
Ownership Condominium
Special Listing Condition Standard
Pets Allowed Size/Weight Restriction

"My job is to find and attract mastery-based agents to the office, protect the culture, and make sure everyone is happy! "






