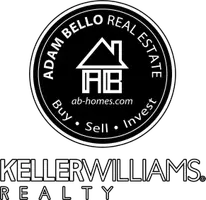2 Beds
2 Baths
2,180 SqFt
2 Beds
2 Baths
2,180 SqFt
Key Details
Property Type Condo
Sub Type Condo/Co-op
Listing Status Active
Purchase Type For Sale
Square Footage 2,180 sqft
Price per Sqft $595
Subdivision Morgan At Mclean
MLS Listing ID VAFX2238794
Style Transitional
Bedrooms 2
Full Baths 2
Condo Fees $929/mo
HOA Y/N N
Abv Grd Liv Area 2,180
Originating Board BRIGHT
Year Built 2007
Annual Tax Amount $12,777
Tax Year 2025
Property Sub-Type Condo/Co-op
Property Description
The stainless-steel Chef's Kitchen is a culinary dream, featuring premium Sub Zero and Thermador appliances, perfect for hosting and entertaining. Relax in the expansive family room or step through the French doors onto your private balcony, accessible from both the master bedroom and the living room, offering a serene escape with views of the vibrant cityscape.
This residence is equipped with modern conveniences including a washer, dryer, and laundry facilities in the unit.
Enjoy enhanced living with an elevator and security system, and a fireplace that adds warmth and elegance. The building boasts exceptional amenities such as a gym, storage, and a charming gazebo for leisurely afternoons.
Two assigned parking spaces (#3 and #4) on the G-Level and an additional storage unit provide practicality and convenience. Situated within WALKING DISTANCE to the McLean metro, Tysons Mall, Tons of restaurants, Upscale shopping, fine dining, Wegmans grocery store, and with easy access to 495, the Dulles Toll Road, and Washington D.C., this residence offers an unparalleled lifestyle in the heart of McLean.
Embrace the perfect blend of comfort and sophistication in this exceptional property.
Location
State VA
County Fairfax
Zoning 320
Rooms
Other Rooms Living Room, Dining Room, Primary Bedroom, Kitchen, Family Room, Library, Foyer, Bedroom 1, Study
Main Level Bedrooms 2
Interior
Interior Features Family Room Off Kitchen, Kitchen - Gourmet, Breakfast Area, Combination Kitchen/Living, Kitchen - Island, Kitchen - Table Space, Dining Area, Upgraded Countertops, Primary Bath(s), Window Treatments, Wood Floors, WhirlPool/HotTub, Floor Plan - Open
Hot Water Natural Gas
Heating Central
Cooling Central A/C
Flooring Luxury Vinyl Plank
Fireplaces Number 1
Fireplaces Type Mantel(s)
Equipment Built-In Microwave, Cooktop, Dishwasher, Disposal, Dryer - Electric, ENERGY STAR Clothes Washer, ENERGY STAR Dishwasher, Exhaust Fan, Icemaker, Microwave, Oven - Self Cleaning, Oven - Wall, Oven/Range - Gas, Range Hood, Stainless Steel Appliances, Washer
Furnishings No
Fireplace Y
Appliance Built-In Microwave, Cooktop, Dishwasher, Disposal, Dryer - Electric, ENERGY STAR Clothes Washer, ENERGY STAR Dishwasher, Exhaust Fan, Icemaker, Microwave, Oven - Self Cleaning, Oven - Wall, Oven/Range - Gas, Range Hood, Stainless Steel Appliances, Washer
Heat Source Natural Gas
Laundry Washer In Unit, Dryer In Unit
Exterior
Exterior Feature Balcony
Parking Features Additional Storage Area, Garage - Side Entry, Garage Door Opener, Underground
Garage Spaces 2.0
Amenities Available Common Grounds, Elevator, Extra Storage, Party Room, Bar/Lounge, Club House, Fitness Center, Meeting Room, Picnic Area, Reserved/Assigned Parking
Water Access N
Accessibility Other
Porch Balcony
Total Parking Spaces 2
Garage Y
Building
Story 1
Unit Features Garden 1 - 4 Floors
Sewer Public Sewer
Water Public
Architectural Style Transitional
Level or Stories 1
Additional Building Above Grade, Below Grade
New Construction N
Schools
School District Fairfax County Public Schools
Others
Pets Allowed Y
HOA Fee Include Common Area Maintenance,Ext Bldg Maint,Insurance,Snow Removal,Trash,Water
Senior Community No
Tax ID 0303 44 0307
Ownership Condominium
Security Features Main Entrance Lock
Horse Property N
Special Listing Condition Standard
Pets Allowed Case by Case Basis

"My job is to find and attract mastery-based agents to the office, protect the culture, and make sure everyone is happy! "






