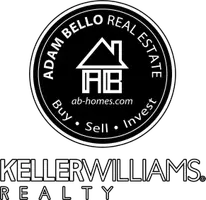2 Beds
2 Baths
1,325 SqFt
2 Beds
2 Baths
1,325 SqFt
Key Details
Property Type Condo
Sub Type Condo/Co-op
Listing Status Active
Purchase Type For Sale
Square Footage 1,325 sqft
Price per Sqft $215
Subdivision Perry Hall Farms
MLS Listing ID MDBC2126914
Style Unit/Flat
Bedrooms 2
Full Baths 2
Condo Fees $275/mo
HOA Y/N N
Abv Grd Liv Area 1,325
Originating Board BRIGHT
Year Built 2000
Annual Tax Amount $2,606
Tax Year 2024
Property Sub-Type Condo/Co-op
Property Description
STONE WALLED GAS FIREPLACE IN SITTING AREA OF LIVING ROOM. LARGE CONVERTED HANDICAP WALK IN SHOWER IN MASTER SUITE. MASTER SUITE ALSO HAS A SPACIOUS WALK IN CLOSET AS WELL AS A 2ND CLOSET AND A LARGE BATHROOM W/WALK IN SHOWER AND DOUBLE SINK VANITY . FULL 2 BEDROOM 2 BATH CONDO WITH LARGE KITCHEN W/ PANTRY AND LOADS OF CABINETS. SEPARATE LAUNDRY. LARGE STORAGE CLOSET TO LEFT OF ENTRY AREA AS WELL AS A COAT CLOSET. MAIN AREA IS WIDE OPEN WITH SEE THROUGH WALL FROM KITCHEN TO EATING AREA AND TO SPACIOUS LIVING ROOM AS WELL AS A SEPARATE SITTING ROOM. PATIO OFF SITTING ROOM AND UTILITY CLOSET OFF PATIO. BOTH THE MASTER SUITE AND THE 2ND BEDROOM ARE LARGE, BOTH WITH CEILING FANS. 2ND BATH HAS A TUB/SHOWER UNIT WITH UPGRADED CERAMINC TILE FLOOR. OPEN LAYOUT. JUST BRING YOUR FURNITURE. YOU WILL LOVE IT.
Location
State MD
County Baltimore
Zoning 36
Rooms
Other Rooms Living Room, Dining Room, Primary Bedroom, Sitting Room, Bedroom 2, Kitchen, Foyer, Laundry, Storage Room, Utility Room, Bathroom 2, Primary Bathroom
Main Level Bedrooms 2
Interior
Interior Features Bathroom - Tub Shower, Bathroom - Walk-In Shower, Built-Ins, Carpet, Ceiling Fan(s), Dining Area, Elevator, Entry Level Bedroom, Flat, Floor Plan - Open, Intercom, Kitchen - Island, Pantry, Primary Bath(s), Recessed Lighting, Sprinkler System, Window Treatments
Hot Water Natural Gas
Heating Forced Air
Cooling Ceiling Fan(s), Central A/C
Flooring Carpet, Ceramic Tile, Vinyl
Fireplaces Number 1
Fireplaces Type Gas/Propane, Screen, Fireplace - Glass Doors
Inclusions All Appliances
Equipment Built-In Microwave, Dishwasher, Disposal, Dryer, Exhaust Fan, Icemaker, Intercom, Refrigerator, Stove, Washer, Water Heater
Furnishings No
Fireplace Y
Window Features Double Hung,Double Pane,Screens,Storm,Insulated
Appliance Built-In Microwave, Dishwasher, Disposal, Dryer, Exhaust Fan, Icemaker, Intercom, Refrigerator, Stove, Washer, Water Heater
Heat Source Natural Gas
Laundry Has Laundry, Dryer In Unit, Hookup, Washer In Unit
Exterior
Garage Spaces 1.0
Parking On Site 1
Utilities Available Cable TV Available, Electric Available, Natural Gas Available, Sewer Available, Water Available
Amenities Available Common Grounds, Elevator, Reserved/Assigned Parking
Water Access N
View Trees/Woods
Roof Type Fiberglass
Street Surface Black Top,Paved
Accessibility 36\"+ wide Halls, Elevator, Entry Slope <1', Grab Bars Mod, Level Entry - Main
Total Parking Spaces 1
Garage N
Building
Story 4
Unit Features Garden 1 - 4 Floors
Sewer Public Sewer
Water Public
Architectural Style Unit/Flat
Level or Stories 4
Additional Building Above Grade, Below Grade
Structure Type Dry Wall
New Construction N
Schools
School District Baltimore County Public Schools
Others
Pets Allowed Y
HOA Fee Include Common Area Maintenance,Ext Bldg Maint,Fiber Optics Available,Insurance,Lawn Maintenance,Management,Road Maintenance,Snow Removal,Trash,Water
Senior Community No
Tax ID 04112300007480
Ownership Condominium
Security Features Carbon Monoxide Detector(s),Fire Detection System,Intercom,Main Entrance Lock
Acceptable Financing Cash, Conventional
Horse Property N
Listing Terms Cash, Conventional
Financing Cash,Conventional
Special Listing Condition Standard
Pets Allowed Size/Weight Restriction, Number Limit

"My job is to find and attract mastery-based agents to the office, protect the culture, and make sure everyone is happy! "






