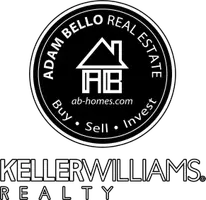3 Beds
4 Baths
1,816 SqFt
3 Beds
4 Baths
1,816 SqFt
Key Details
Property Type Townhouse
Sub Type End of Row/Townhouse
Listing Status Active
Purchase Type For Sale
Square Footage 1,816 sqft
Price per Sqft $594
Subdivision Westover
MLS Listing ID VAAR2057248
Style Trinity
Bedrooms 3
Full Baths 3
Half Baths 1
HOA Fees $120/mo
HOA Y/N Y
Abv Grd Liv Area 1,440
Originating Board BRIGHT
Year Built 2019
Available Date 2025-05-09
Annual Tax Amount $9,473
Tax Year 2024
Lot Size 1,362 Sqft
Acres 0.03
Property Sub-Type End of Row/Townhouse
Property Description
Featuring bright and open concept kitchen, living, and dining space, high ceilings, ample light, expansive quartz kitchen island and custom window treatments as well as hardwood floors throughout main living space.
Primary bedroom with en-suite bath and walk-in closet, two bedrooms with hall bath, and laundry complete the 2nd floor.
Outstanding rec room with full bath finishes the lower floor (perfect for guests). Two car garage with built-in shelving and bonus extra storage area.
Steps from the beautiful parks, shops, and restaurants of Westover.
Location
State VA
County Arlington
Zoning RA14-26
Rooms
Basement Partially Finished
Interior
Hot Water Tankless
Heating Heat Pump(s)
Cooling Central A/C
Fireplace N
Heat Source Electric
Exterior
Parking Features Additional Storage Area, Garage Door Opener
Garage Spaces 2.0
Water Access N
Accessibility None
Attached Garage 2
Total Parking Spaces 2
Garage Y
Building
Story 4
Foundation Concrete Perimeter
Sewer Public Sewer
Water Public
Architectural Style Trinity
Level or Stories 4
Additional Building Above Grade, Below Grade
New Construction N
Schools
School District Arlington County Public Schools
Others
HOA Fee Include Lawn Maintenance
Senior Community No
Tax ID 09-064-016
Ownership Fee Simple
SqFt Source Assessor
Special Listing Condition Standard

"My job is to find and attract mastery-based agents to the office, protect the culture, and make sure everyone is happy! "






