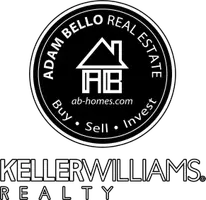4 Beds
4 Baths
3,052 SqFt
4 Beds
4 Baths
3,052 SqFt
Key Details
Property Type Single Family Home
Sub Type Detached
Listing Status Active
Purchase Type For Sale
Square Footage 3,052 sqft
Price per Sqft $176
Subdivision Lake Monticello
MLS Listing ID 664203
Style Colonial
Bedrooms 4
Full Baths 3
Half Baths 1
Condo Fees $850
HOA Y/N Y
Abv Grd Liv Area 2,260
Originating Board CAAR
Year Built 2004
Annual Tax Amount $3,537
Tax Year 2025
Lot Size 0.410 Acres
Acres 0.41
Property Sub-Type Detached
Property Description
Location
State VA
County Fluvanna
Zoning R-4
Rooms
Other Rooms Living Room, Dining Room, Kitchen, Family Room, Foyer, Laundry, Recreation Room, Full Bath, Half Bath, Additional Bedroom
Basement Fully Finished, Walkout Level, Windows
Interior
Heating Central, Heat Pump(s)
Cooling Central A/C, Heat Pump(s)
Flooring Carpet, Hardwood
Fireplaces Number 1
Fireplaces Type Gas/Propane
Inclusions All Kitchen Appliances (Oven/Stove, Refrigerator, Dishwasher, Microwave), Washer & Dryer
Equipment Dryer, Washer
Fireplace Y
Window Features Double Hung,Screens
Appliance Dryer, Washer
Exterior
Amenities Available Baseball Field, Basketball Courts, Beach, Club House, Golf Club, Lake, Meeting Room, Tot Lots/Playground, Swimming Pool, Tennis Courts
View Trees/Woods
Accessibility None
Garage N
Building
Lot Description Private, Secluded
Story 2
Foundation Concrete Perimeter
Sewer Public Sewer
Water Public
Architectural Style Colonial
Level or Stories 2
Additional Building Above Grade, Below Grade
Structure Type Tray Ceilings,Vaulted Ceilings,Cathedral Ceilings
New Construction N
Schools
Elementary Schools Central
Middle Schools Fluvanna
High Schools Fluvanna
School District Fluvanna County Public Schools
Others
Ownership Other
Security Features Security Gate,Smoke Detector
Special Listing Condition Standard
Virtual Tour https://my.matterport.com/show/?m=qQzh3Xtn9Ft

"My job is to find and attract mastery-based agents to the office, protect the culture, and make sure everyone is happy! "






