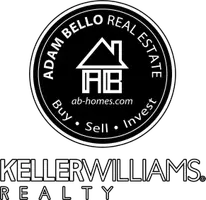2 Beds
2 Baths
1,375 SqFt
2 Beds
2 Baths
1,375 SqFt
OPEN HOUSE
Sun May 11, 2:00pm - 4:00pm
Key Details
Property Type Condo
Sub Type Condo/Co-op
Listing Status Active
Purchase Type For Sale
Square Footage 1,375 sqft
Price per Sqft $494
Subdivision Alta Vista Condo
MLS Listing ID VAAR2056940
Style Contemporary
Bedrooms 2
Full Baths 2
Condo Fees $1,018/mo
HOA Y/N N
Abv Grd Liv Area 1,375
Originating Board BRIGHT
Year Built 1989
Available Date 2025-05-10
Annual Tax Amount $6,167
Tax Year 2024
Property Sub-Type Condo/Co-op
Property Description
Step inside to a welcoming foyer that opens to a bright, open-concept living area. Wide-plank luxury vinyl flooring runs throughout, setting a stylish tone from the moment you enter. The spacious living room features sliding glass doors that lead to a 23rd-floor sunroom — an ideal spot to take in stunning views of Arlington, the National Cathedral, and beyond.
The living area flows seamlessly into a dedicated dining space with a bold accent wall — perfect for dinner parties or everyday living. The renovated kitchen features soft-close cabinetry, exotic granite countertops, a light blue glass tile backsplash, and premium appliances, including a Fisher & Paykel refrigerator, Miele dishwasher, and GE range and microwave. A passthrough to the living area adds light and connection, making the kitchen feel even more inviting.
Just off the kitchen and living room is a large den, an ideal space for a home office, tv room or library.
Down the hallway, the first of two bedrooms offers generous closet space and easy access to the fully renovated hall bathroom. This bathroom features a shower with a modern glass shower door, updated ceramic tile, a stylish vanity topped with quartz, and an LED-lit mirror for a clean, modern feel.
Further down the hall, the spacious owner's suite offers comfort and privacy, with large windows overlooking Ballston. The en-suite bathroom has been completely reimagined into a true retreat — starting with a stunning glass brick window that fills the updated walk-in shower with natural light. The updated vanity is topped with quartz with soft close drawers and plenty of storage with the warmth of a heated tile floor beneath your feet. The bathroom ends with a large, custom walk-in closet, offering a truly unique and functional space. One convenient parking space and an extra storage locker convey.
All of this in an amazing community, the Altavista, that sits right on top of the Ballston metro and has a bridge that connects to the Ballston Quarter. Starbuck's and other shops are located in a mezzanine area just outside of the buildings back door. Enjoy a gym, community room and 24 hour concierge just steps to everything that makes Ballston great.
Location
State VA
County Arlington
Zoning C-O-A
Rooms
Main Level Bedrooms 2
Interior
Interior Features Combination Dining/Living, Floor Plan - Open, Breakfast Area
Hot Water Electric
Heating Heat Pump(s)
Cooling Central A/C
Flooring Luxury Vinyl Plank
Equipment Built-In Microwave, Dishwasher, Disposal, Dryer, Stainless Steel Appliances, Washer
Fireplace N
Appliance Built-In Microwave, Dishwasher, Disposal, Dryer, Stainless Steel Appliances, Washer
Heat Source Electric
Laundry Has Laundry, Dryer In Unit, Washer In Unit
Exterior
Parking Features Underground
Garage Spaces 1.0
Amenities Available Exercise Room, Concierge, Fitness Center, Meeting Room, Party Room, Storage Bin
Water Access N
View City
Accessibility Elevator
Total Parking Spaces 1
Garage Y
Building
Story 1
Unit Features Hi-Rise 9+ Floors
Sewer Public Sewer
Water Public
Architectural Style Contemporary
Level or Stories 1
Additional Building Above Grade, Below Grade
New Construction N
Schools
School District Arlington County Public Schools
Others
Pets Allowed Y
HOA Fee Include Trash,Water,Snow Removal,Sewer,Reserve Funds,Management,Common Area Maintenance
Senior Community No
Tax ID 14-049-265
Ownership Condominium
Security Features 24 hour security,Desk in Lobby
Acceptable Financing Cash, FHA, VA
Listing Terms Cash, FHA, VA
Financing Cash,FHA,VA
Special Listing Condition Standard
Pets Allowed Dogs OK, Cats OK

"My job is to find and attract mastery-based agents to the office, protect the culture, and make sure everyone is happy! "






