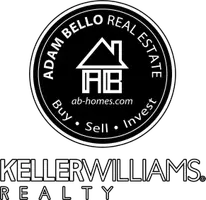5 Beds
4 Baths
4,614 SqFt
5 Beds
4 Baths
4,614 SqFt
Key Details
Property Type Single Family Home
Sub Type Detached
Listing Status Coming Soon
Purchase Type For Sale
Square Footage 4,614 sqft
Price per Sqft $475
Subdivision Crestwood
MLS Listing ID DCDC2199970
Style Colonial
Bedrooms 5
Full Baths 3
Half Baths 1
HOA Y/N N
Abv Grd Liv Area 3,737
Originating Board BRIGHT
Year Built 1927
Available Date 2025-05-16
Annual Tax Amount $12,781
Tax Year 2024
Lot Size 7,500 Sqft
Acres 0.17
Property Sub-Type Detached
Property Description
This new listing at *** 4807 17th Street, NW, *** is a stunning residence that captures the timeless allure of early 20th-century architecture while seamlessly incorporating the luxuries of modern living. Set on a generous 7,500 sq ft. lot in one of Washington, DC's most picturesque and prestigious neighborhoods, this home is a rare find with thoughtful, top-of-the-line updates throughout..........
Surrounded by Rock Creek Park's natural beauty and just minutes from the heart of the city, this 1927 property is the epitome of sophisticated urban living.
The home's classic Colonial Revival design offers a warm, distinguished welcome from the moment you arrive. Inside, period character meets contemporary flow with an airy, open main floor layout, ideal for modern lifestyles..........
With 4,614 sq. ft. + of beautifully finished interior space spread across three finished levels, this home is designed to impress.......... Total square footage is 4,889 per assessor...........
The main level includes an elegant living room with a gas fireplace, a bright sunroom that becomes more than a child's playroom, a stylish powder room, and a chef's kitchen that opens to the backyard, perfect for entertaining. There is also a huge dining room for large family get-togethers and lavish entertaining..........
The spacious primary suite upstairs features double walk-in closets and a spa-worthy en-suite bathroom, two additional bedrooms with direct access to a Jack and Jill bathroom, and a convenient upstairs laundry.
The finished third level adds two more bedrooms, one currently used as an at-home office, and another full bathroom. Watch for the details in the molding, ceilings, ceiling fans, and window seats, and don't miss the gorgeous hardwood floors everywhere!..........
There is a full basement, partially finished, and adding loads of storage. Rough-in for future bathroom included..........
HOME IMPROVEMENTS DURING THE PAST FIVE YEARS INCLUDE:
20 discrete solar panels on garage convey that include SREC payments back to the owner roughly $3,400 per year..........
Electric Car Charging Plug in Garage ..........
Exterior of the house meticulously restored including a rebuilt portico and all external windows replaced in either 2014 or 2022..........
Guest bathroom beautifully renovated overlooking no details..........
All bedroom closets are custom ..........
Fireplace upgraded with a rebuilt firebox with herringbone tile and marble; chimney relined..........
Mini split installed, turning a two-season room into a four-season room..........
New exterior basement door, door to the garage, and custom gate and railing in the rear ..........
Interior designed by Sanabria & Co..........
Enjoy your private sanctuary outdoors: an expansive fenced yard ideal for hosting or relaxing, with children's play area and stone patio...........
The detached two-car garage adds even more value and convenience..........
Crestwood is celebrated for its architectural beauty and serene ambiance, yet it's only 12 minutes from the White House and steps from Rock Creek Park's hiking and biking trails. Nearby shopping includes Wegmans, Whole Foods, and Giant, while Cleveland Park, Mount Pleasant, and 14th Street offer endless dining and entertainment options...........
THIS IS MORE THAN A HOME - IT'S A LIFESTYLE! .......... Don't miss your chance to own this impeccable property in one of DC's most sought-after neighborhoods.
Location
State DC
County Washington
Zoning R-1-B
Rooms
Other Rooms Living Room, Dining Room, Primary Bedroom, Bedroom 2, Bedroom 3, Bedroom 4, Bedroom 5, Kitchen, Basement, Foyer, Laundry, Bathroom 2, Bathroom 3, Bonus Room, Primary Bathroom, Half Bath
Basement Outside Entrance, Full, Partially Finished, Windows, Walkout Stairs, Rear Entrance
Interior
Interior Features Kitchen - Table Space, Dining Area, Primary Bath(s), Wood Floors, Floor Plan - Traditional
Hot Water Electric
Heating Radiator
Cooling Central A/C
Flooring Hardwood
Fireplaces Number 2
Fireplaces Type Equipment
Equipment Built-In Microwave, Dishwasher, Disposal, Dryer, Oven/Range - Gas, Refrigerator, Washer, Water Heater
Fireplace Y
Appliance Built-In Microwave, Dishwasher, Disposal, Dryer, Oven/Range - Gas, Refrigerator, Washer, Water Heater
Heat Source Natural Gas
Exterior
Parking Features Garage - Rear Entry
Garage Spaces 2.0
Water Access N
Accessibility None
Total Parking Spaces 2
Garage Y
Building
Story 4
Foundation Concrete Perimeter
Sewer Public Sewer
Water Public
Architectural Style Colonial
Level or Stories 4
Additional Building Above Grade, Below Grade
New Construction N
Schools
Elementary Schools John Lewis
Middle Schools Macfarland
High Schools Roosevelt High School At Macfarland
School District District Of Columbia Public Schools
Others
Senior Community No
Tax ID 2655//0026
Ownership Fee Simple
SqFt Source Assessor
Special Listing Condition Standard
Virtual Tour https://iframe.videodelivery.net/b89124e86baed63d009a904297404dec

"My job is to find and attract mastery-based agents to the office, protect the culture, and make sure everyone is happy! "






