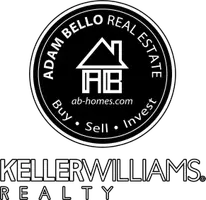3 Beds
4 Baths
2,500 SqFt
3 Beds
4 Baths
2,500 SqFt
Key Details
Property Type Townhouse
Sub Type Interior Row/Townhouse
Listing Status Active
Purchase Type For Rent
Square Footage 2,500 sqft
Subdivision Shirlington Crest
MLS Listing ID VAAR2057824
Style Colonial
Bedrooms 3
Full Baths 3
Half Baths 1
HOA Y/N Y
Abv Grd Liv Area 2,000
Year Built 2008
Lot Size 960 Sqft
Acres 0.02
Property Sub-Type Interior Row/Townhouse
Source BRIGHT
Property Description
Location
State VA
County Arlington
Zoning R-5
Rooms
Other Rooms Living Room, Dining Room, Primary Bedroom, Bedroom 2, Bedroom 3, Kitchen, Family Room, Foyer, Laundry, Other, Attic
Basement Rear Entrance, Fully Finished, Walkout Level, Windows
Interior
Interior Features Family Room Off Kitchen, Kitchen - Gourmet, Dining Area, Kitchen - Island, Chair Railings, Crown Moldings, Window Treatments, Upgraded Countertops, Primary Bath(s), Wood Floors, Recessed Lighting, Floor Plan - Open
Hot Water Natural Gas
Cooling Central A/C, Ceiling Fan(s)
Flooring Hardwood, Carpet, Ceramic Tile
Fireplaces Number 1
Fireplaces Type Mantel(s), Fireplace - Glass Doors
Equipment Cooktop - Down Draft, Disposal, Dishwasher, Dryer - Front Loading, Exhaust Fan, Microwave, Oven - Double, Oven/Range - Gas, Refrigerator, Washer - Front Loading, Water Dispenser
Fireplace Y
Window Features Double Pane,Vinyl Clad,Screens
Appliance Cooktop - Down Draft, Disposal, Dishwasher, Dryer - Front Loading, Exhaust Fan, Microwave, Oven - Double, Oven/Range - Gas, Refrigerator, Washer - Front Loading, Water Dispenser
Heat Source Natural Gas
Exterior
Exterior Feature Balcony
Parking Features Garage - Rear Entry, Garage Door Opener
Garage Spaces 2.0
Utilities Available Under Ground, Cable TV Available
Water Access N
View Trees/Woods
Roof Type Asphalt
Accessibility None
Porch Balcony
Attached Garage 2
Total Parking Spaces 2
Garage Y
Building
Story 3
Foundation Slab
Sewer Public Sewer
Water Public
Architectural Style Colonial
Level or Stories 3
Additional Building Above Grade, Below Grade
Structure Type 9'+ Ceilings,Dry Wall
New Construction N
Schools
Elementary Schools Drew
Middle Schools Gunston
High Schools Wakefield
School District Arlington County Public Schools
Others
Pets Allowed Y
Senior Community No
Tax ID 31-033-170
Ownership Other
SqFt Source Estimated
Miscellaneous HOA/Condo Fee,Trash Removal
Security Features Monitored,Motion Detectors,Carbon Monoxide Detector(s)
Pets Allowed Case by Case Basis, Breed Restrictions, Number Limit, Size/Weight Restriction, Pet Addendum/Deposit

"My job is to find and attract mastery-based agents to the office, protect the culture, and make sure everyone is happy! "






