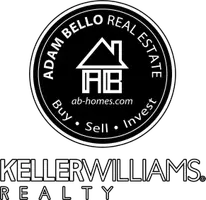Bought with Default Agent • Default Office
$640,000
$649,900
1.5%For more information regarding the value of a property, please contact us for a free consultation.
4 Beds
4 Baths
4,355 SqFt
SOLD DATE : 04/24/2025
Key Details
Sold Price $640,000
Property Type Single Family Home
Sub Type Detached
Listing Status Sold
Purchase Type For Sale
Square Footage 4,355 sqft
Price per Sqft $146
Subdivision Unknown
MLS Listing ID 661123
Sold Date 04/24/25
Style Other
Bedrooms 4
Full Baths 3
Half Baths 1
HOA Y/N N
Abv Grd Liv Area 2,390
Originating Board CAAR
Year Built 2006
Annual Tax Amount $3,347
Tax Year 2024
Lot Size 5.010 Acres
Acres 5.01
Property Sub-Type Detached
Property Description
Escape to your own private retreat, where modern comfort meets serene country living. This beautifully maintained home offers a bright, open design which includes a fantastic Terrace Level. Enjoy coffee in your beautifully renovated gourmet kitchen with large LIVE EDGE ISLAND, upgraded appliances and LVP flooring. Cherry cabinets, gas cooktop and expansive pantry are a chef?s delight. Cozy up by the warm glow of the raised hearth gas fireplace with ledgestone accent in your living room. Terrace level includes custom wood bar, dedicated home office, workshop and flex room and ample storage. With 4 bedrooms, 3.5 bathrooms, large closets, and a 2-car garage, this exceptional property is a rare find! Nestled on more than 5 acres of cleared and wooded land, unwind with a glass of wine on the rear covered porch and deck overlooking the tranquil, fenced backyard, with pergola and shed while you enjoy the abundant wildlife that visits the seasonal creek. This home is located just 15 minutes from downtown Orange. OPEN HOUSE SATURDAY MARCH 8 11am-1pm. NOTE: Non-CAAR agents will need to CALL SHOWING TIME to set up appointment. Online appt is not available for non-CAAR agents.,Cherry Cabinets,Granite Counter,Fireplace in Great Room
Location
State VA
County Orange
Zoning A
Rooms
Other Rooms Dining Room, Kitchen, Foyer, Breakfast Room, Sun/Florida Room, Great Room, Laundry, Office, Recreation Room, Utility Room, Full Bath, Half Bath, Additional Bedroom
Basement Fully Finished, Heated, Outside Entrance, Sump Pump, Walkout Level, Windows
Main Level Bedrooms 3
Interior
Interior Features Stove - Wood, Entry Level Bedroom
Heating Forced Air
Cooling Central A/C
Fireplaces Type Gas/Propane, Stone
Equipment Dryer, Washer
Fireplace N
Appliance Dryer, Washer
Heat Source Propane - Owned
Exterior
View Garden/Lawn
Accessibility None
Garage N
Building
Lot Description Sloping, Partly Wooded, Private, Secluded
Story 1
Foundation Concrete Perimeter
Sewer Septic Exists
Water Well
Architectural Style Other
Level or Stories 1
Additional Building Above Grade, Below Grade
New Construction N
Schools
Elementary Schools Unionville
Middle Schools Locust Grove
High Schools Orange
School District Orange County Public Schools
Others
Ownership Other
Special Listing Condition Standard
Read Less Info
Want to know what your home might be worth? Contact us for a FREE valuation!

Our team is ready to help you sell your home for the highest possible price ASAP

"My job is to find and attract mastery-based agents to the office, protect the culture, and make sure everyone is happy! "






