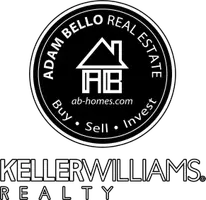Bought with George Thomas Bryant Jr. • Exit Community Realty
$470,000
$469,000
0.2%For more information regarding the value of a property, please contact us for a free consultation.
4 Beds
5 Baths
2,672 SqFt
SOLD DATE : 05/05/2025
Key Details
Sold Price $470,000
Property Type Townhouse
Sub Type Interior Row/Townhouse
Listing Status Sold
Purchase Type For Sale
Square Footage 2,672 sqft
Price per Sqft $175
Subdivision Stonehaven
MLS Listing ID MDCH2041704
Sold Date 05/05/25
Style Colonial
Bedrooms 4
Full Baths 4
Half Baths 1
HOA Fees $66/ann
HOA Y/N Y
Abv Grd Liv Area 2,672
Originating Board BRIGHT
Year Built 2019
Available Date 2025-04-10
Annual Tax Amount $5,014
Tax Year 2024
Lot Size 1,568 Sqft
Acres 0.04
Property Sub-Type Interior Row/Townhouse
Property Description
Welcome to this beautiful and Spacious Fully Renovated 4 Bedroom 4.5 Bath, New Flooring on the ALL levels, Several LED recessed lights, Upgraded Cabinets, NEW Stainless Steel Appliances, NEW Quartz Countertop, Renovated Bathrooms and Vanities, FRESH Paint. Several outdoor activities available nearby, Costco, Trader Joe's, Lowes, Target, Moms Organic Market, Starbucks, and several other retail establishments and restaurants. Easy access to major routes including I-495, A MUST SEE. Seller will provide 1 year Home Warranty for ASIS offer.
Location
State MD
County Charles
Zoning PUD
Rooms
Other Rooms 2nd Stry Fam Rm
Interior
Interior Features Bathroom - Walk-In Shower, Bathroom - Tub Shower, Breakfast Area, Carpet, Entry Level Bedroom, Family Room Off Kitchen, Floor Plan - Open, Kitchen - Table Space, Kitchen - Gourmet, Recessed Lighting, Sprinkler System, Upgraded Countertops, Window Treatments
Hot Water 60+ Gallon Tank
Heating Heat Pump(s)
Cooling Central A/C
Fireplace N
Heat Source None
Exterior
Exterior Feature Balcony
Parking Features Built In, Garage - Front Entry, Garage Door Opener
Garage Spaces 1.0
Fence Fully, Vinyl
Water Access N
View Trees/Woods
Accessibility None
Porch Balcony
Attached Garage 1
Total Parking Spaces 1
Garage Y
Building
Story 4
Foundation Concrete Perimeter, Brick/Mortar
Sewer Public Sewer
Water Public
Architectural Style Colonial
Level or Stories 4
Additional Building Above Grade, Below Grade
New Construction N
Schools
Elementary Schools Mary B. Neal
Middle Schools Milton M. Somers
High Schools La Plata
School District Charles County Public Schools
Others
Senior Community No
Tax ID 0908357494
Ownership Fee Simple
SqFt Source Estimated
Acceptable Financing Cash, Conventional, FHA, VA
Listing Terms Cash, Conventional, FHA, VA
Financing Cash,Conventional,FHA,VA
Special Listing Condition Standard
Read Less Info
Want to know what your home might be worth? Contact us for a FREE valuation!

Our team is ready to help you sell your home for the highest possible price ASAP

"My job is to find and attract mastery-based agents to the office, protect the culture, and make sure everyone is happy! "






