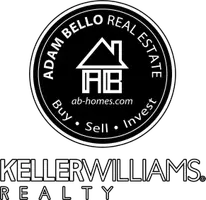Bought with Anthony H Mokabber • Compass
$719,000
$749,000
4.0%For more information regarding the value of a property, please contact us for a free consultation.
4 Beds
4 Baths
1,844 SqFt
SOLD DATE : 05/12/2025
Key Details
Sold Price $719,000
Property Type Single Family Home
Sub Type Twin/Semi-Detached
Listing Status Sold
Purchase Type For Sale
Square Footage 1,844 sqft
Price per Sqft $389
Subdivision Brightwood
MLS Listing ID DCDC2187818
Sold Date 05/12/25
Style Contemporary
Bedrooms 4
Full Baths 3
Half Baths 1
HOA Y/N N
Abv Grd Liv Area 1,296
Originating Board BRIGHT
Year Built 1950
Available Date 2025-03-13
Annual Tax Amount $4,950
Tax Year 2024
Lot Size 2,284 Sqft
Acres 0.05
Property Sub-Type Twin/Semi-Detached
Property Description
Spectacular home in Brightwood! Brought to you by The Elliott Realty Group, this beautifully renovated 4-bedroom, 3.5-bathroom semi-detached home offers the perfect blend of modern elegance and everyday comfort in an outstanding location!
The first floor is perfect for both relaxed living and entertaining, with a private fenced yard and stone patio, and gate to two off-street parking spaces! The kitchen features abundant cabinets and a large island. The owner-suite features an in-suite bathroom with beautiful walk-in shower and plenty of closet space. The fully finished basement, accessible independently, has a recreation room, laundry, additional closet and storage, an extra room with ample closet space — perfect for office, den, multi-purpose use -- and a full bathroom!
Located in the desirable Brightwood neighborhood, West of Georgia Avenue, on a tree lined street, this home is one block from Rock Creek Park and 3 blocks from Carter Barron. Metrobus is just a few steps away. The new Parks at Walter Reed development and the Whole Foods Market are less than a mile.
Enjoy your privacy (no noisy neighbors above you), convenience, no condo or HOA fees. With spacious interiors, high-end finishes, and a prime location, this home is a rare find..
Don't miss this opportunity—schedule your tour today
Location
State DC
County Washington
Zoning R1
Rooms
Basement Combination
Main Level Bedrooms 4
Interior
Hot Water Natural Gas
Cooling Central A/C
Fireplace N
Heat Source Natural Gas
Exterior
Garage Spaces 2.0
Water Access N
Accessibility None
Total Parking Spaces 2
Garage N
Building
Story 3
Foundation Block
Sewer Public Septic
Water Public
Architectural Style Contemporary
Level or Stories 3
Additional Building Above Grade, Below Grade
New Construction N
Schools
School District District Of Columbia Public Schools
Others
Senior Community No
Tax ID 2727/N/0042
Ownership Fee Simple
SqFt Source Assessor
Acceptable Financing Conventional, FHA, VA, Cash
Listing Terms Conventional, FHA, VA, Cash
Financing Conventional,FHA,VA,Cash
Special Listing Condition Standard
Read Less Info
Want to know what your home might be worth? Contact us for a FREE valuation!

Our team is ready to help you sell your home for the highest possible price ASAP

"My job is to find and attract mastery-based agents to the office, protect the culture, and make sure everyone is happy! "






